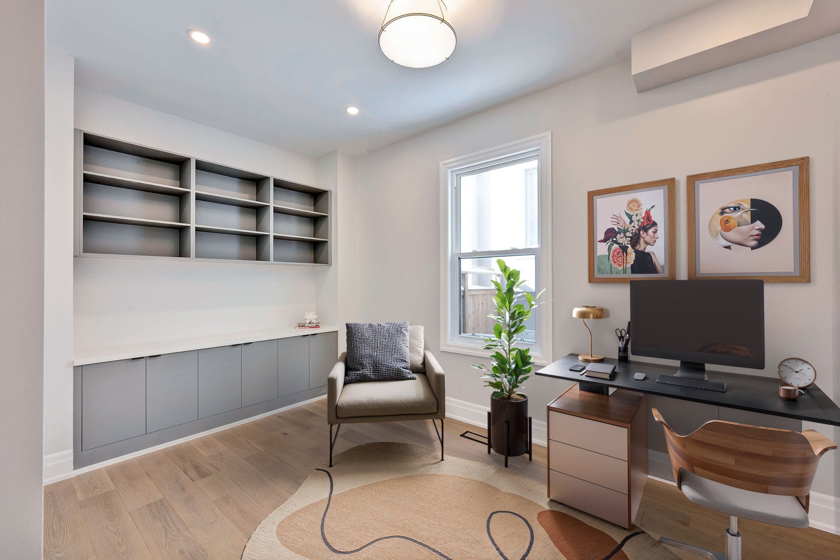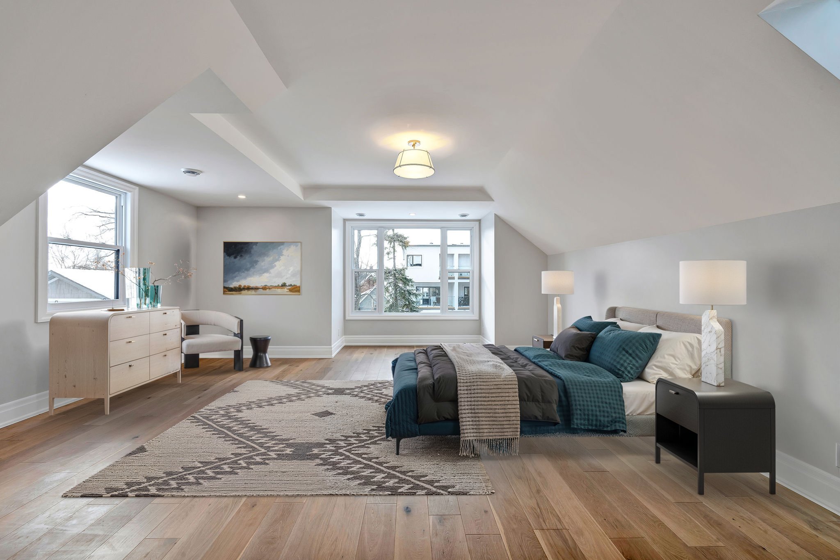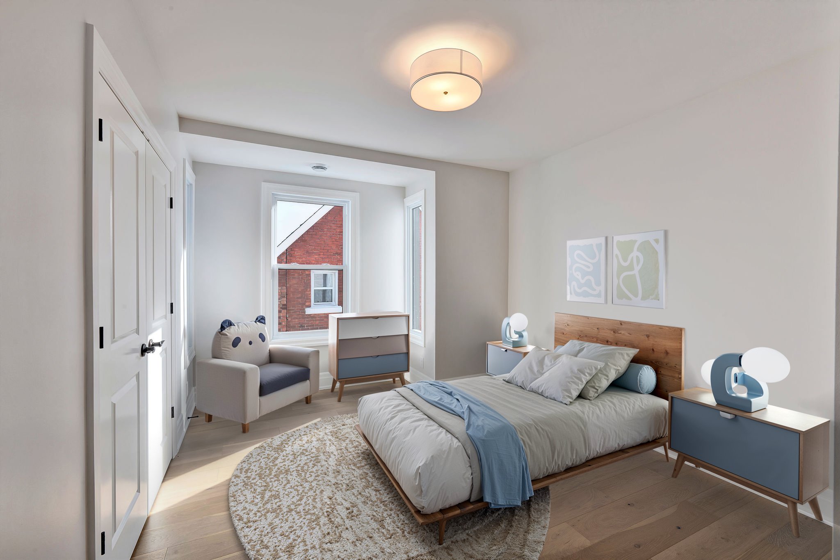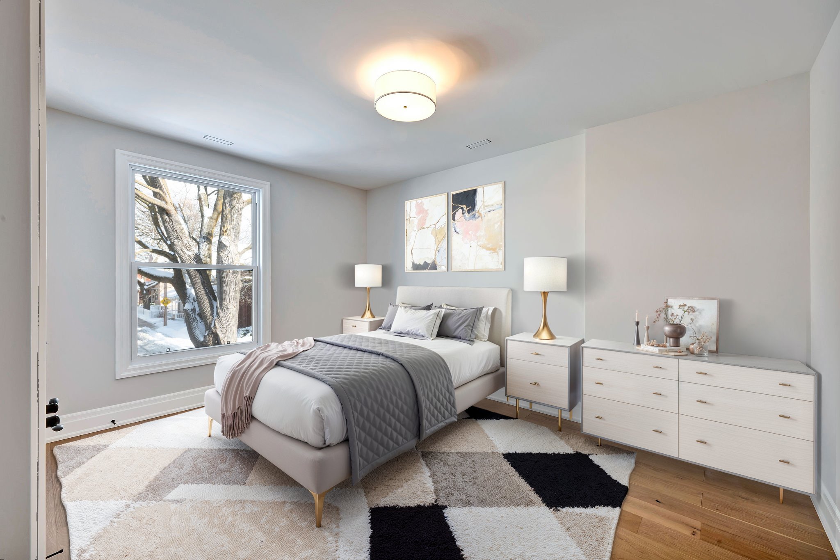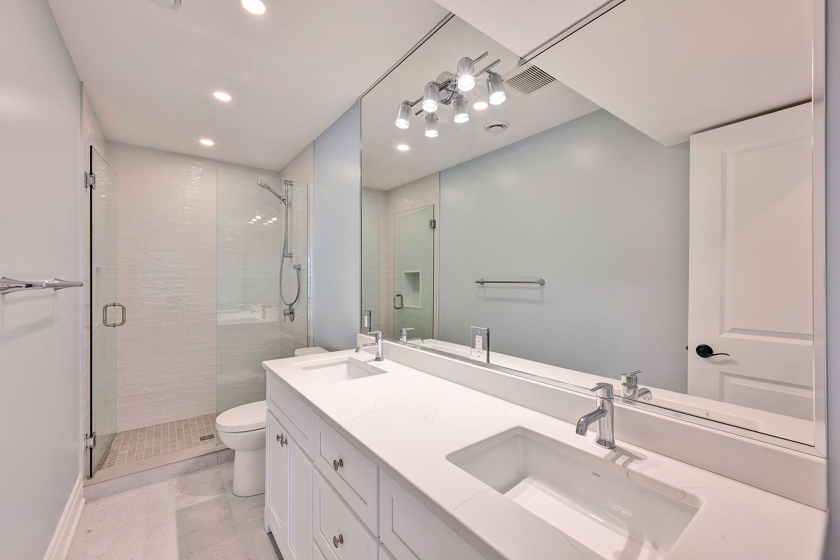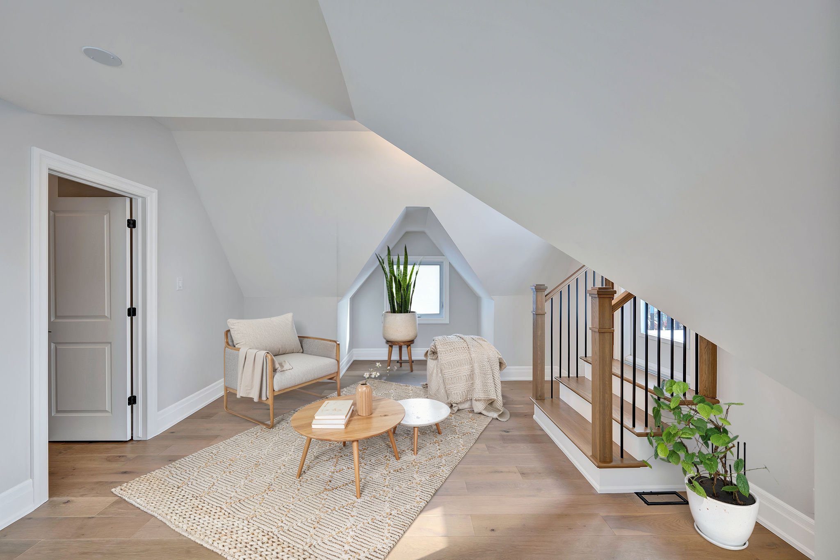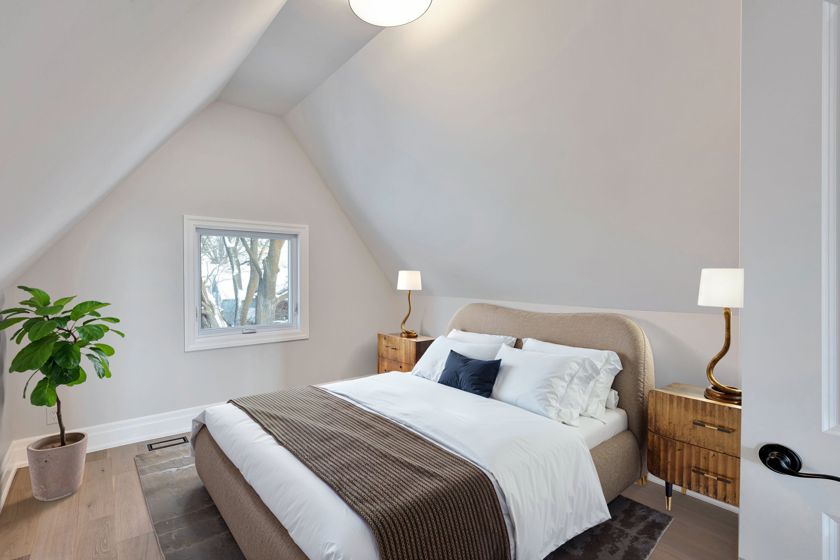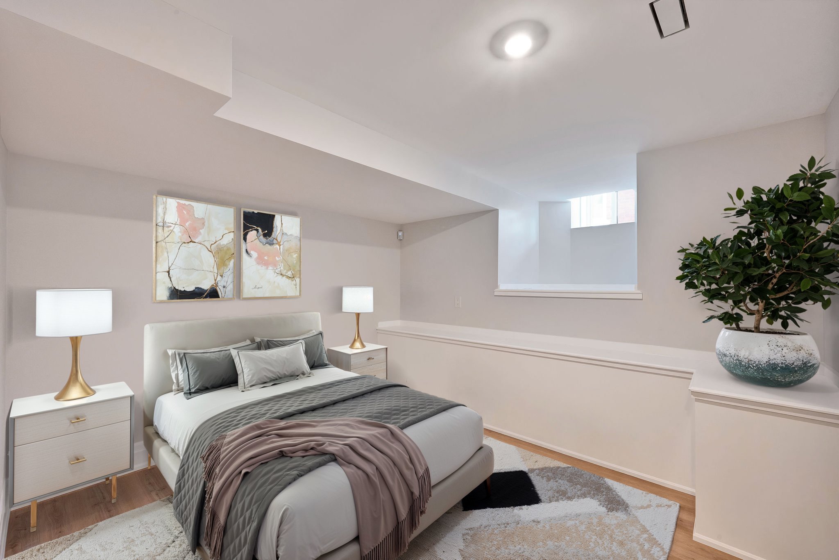
66 Barton Street
Welcome to The Glengarden
$2,650,000
5 Bedrooms
4.5 Bathrooms
Where rich heritage meets modern design.
“This exceptional renovation is a true masterpiece! Nestled in the heart of Old Ottawa South, The Glengarden, built in 1897, offers a beautiful slice of history intertwined with timeless luxury.
Extensively restored and renovated in 2024, no detail has been overlooked. From all new wood framing and basement underpinning to hand-picked quality finishes throughout, this home is ready to withstand another century.
It offers over 5,000 sq ft of thoughtfully appointed total living space, a legal lower level apartment and a third floor loft with a private rooftop deck. This is a truly special home in an incredible community!“
- Irina Popova
Upon entering the home, you will step into a spacious bright foyer with a large entrance closet.
The spectacular front room offers a gas fireplace with a 3/4’ thick marble mantle, creating a warm and inviting space to relax or entertain.
The dining area is accentuated by a stunning brass faux-candle design light fixture.
European white oak hardwood flooring throughout the home (3/4" thick x 6½" wide).
Beautiful arched entryways on the main level are a testament to the attention to detail that went into this thoughtful renovation.
Brand new drywall, wood-framing, elegant trim details, and high-quality paint throughout the home.
A beautiful custom staircase adds an element of design to the space.
At the heart of the home is an expansive open-concept kitchen and family room, adorned by large windows and flooded with an abundance of natural light.
The designer kitchen is a chef’s dream, featuring elegant navy and light grey custom cabinetry, stunning white marble countertops, top-of-the-line Fisher & Paykel appliances, stylish tiled backsplash, carefully picked quality fixtures.
Cook up a storm on the six-burner gas stove, enjoy the panelled double-door fridge and dishwasher.
A full wall of built-in pantry gives you all the cupboard space you could ever need.
A cozy banquette seating area by the window is a lovely breakfast nook.
A stylish coffee bar with display shelving adds both luxury and practicality.
A large island with comfortable seating and storage on both sides is an entertainer’s dream.
This is the room your family will likely spend the most time in - overlooking the West-facing backyard, this space is where memories are created.
Bright, inviting and oh-so-spacious, this stunning space features a built-in media unit with natural wood open shelves and a thoughtfully installed TV outlet (behind the art).
Another beautiful arched entryway leads to a stylish tiled mudroom with built-in bench and storage. The mudroom provides access to the backyard and driveway entrance. To help you keep your home pristine, it features a handy dog-washing area (also great for washing dirty little feet) and a powder room.
On the other side of the family room is a private office with yet more custom built-ins. This is a great space for working from home and it also offers its own separate mudroom and side entrance.
This home was truly designed with family in mind.
The second level offers a phenomenal primary bedroom retreat, two spacious and bright additional bedrooms.
The full main bath has a double vanity and a walk-in shower.
Enjoy doing your laundry in a bright, well-organized space. offering the convenience of a sink, folding counter and storage galore.
An adorable bonus is a lovely reading nook for little ones to enjoy, overlooking Barton Street.
The vast primary bedroom is situated at the back of the home and offers two large windows and a skylight. Vaulted ceilings create a dynamic, yet cozy space for you to retreat in after a long day.
The ensuite is what dreams are made of, offering gorgeous tiling throughout, heated flooring, a double vanity, a curbless glass shower and a magnificent clawfoot soaker tub. High-end chrome fixtures add an element of Parisien elegance.
The walk-in closet offers custom shelving, drawers and organizers, as well as a large window.
The third level is the cherry on top!
It offers another bedroom, a full bathroom with a walk-in shower and an additional family room.
The best part - a 200 sq ft private rooftop deck, with views of sunsets over the tree tops.
This home is perfect for multi-generational living. The basement offers a fully self-contained, fire-retrofitted legal 1 bedroom apartment, complete with its own separate entrance and laundry.
The rest of the basement offers a spacious recreation room with a wet bar, great for a movie room or a play area.
The basement features heated radiant flooring throughout.
Besides the aesthetic renovations, this space was extensively reinforced. The foundation has been excavated and waterproofed around the perimeter, including a complete under-sub-concrete drainage system.
The basement was also underpinned for additional structure reinforcement.

Extensive exterior upgrades
Just like inside this home, the exterior upgrades were done thoughtfully and with no detail amiss.
The West-facing backyard has been landscaped with cedars around the perimeter and a new wooden fence.
The partially covered deck has been expanded to provide great space to entertain.
Irrigation system installed in front and back yards.
A large carport was constructed to provide covered parking to accommodate 2 small vehicles. It also covers the entrance to the basement apartment. This structure was beautifully designed to blend in seamlessly with the rest of the historic exterior of The Glengarden. It could also be converted into a full garage.
EV charger included. New driveway with integrated drainage planning.
Completely new roof, including replacement of all plywood, reinforcement of the roof structure, full ice-water shield installed over the entire roof (not just ridges & valleys), replacement of facing shingles where applicable, all new eaves, gutters, and downspouts.
LOT SIZE
6,425 SQ FT
Incredible location in the sought-after Old Ottawa South.
Enjoy local cafes, boutique shops, and restaurants of Bank Street. A stone's throw away from Rideau Canal for a winter skate or summer run. A quick walk to Brewer Park, Ottawa Tennis and Lawn Bowling Club.
Just over the bridge - Lansdowne, TD Place and the Glebe.
Families will appreciate the proximity to several reputable schools in the neighbourhood; including Hopewell Avenue Public School, Corpus Christi Catholic School, Glebe Collegiate Institute and Immaculata High School.
Renowned for its historical elegance and modern amenities, Old Ottawa South is the ideal location for families seeking a balanced urban lifestyle.








































